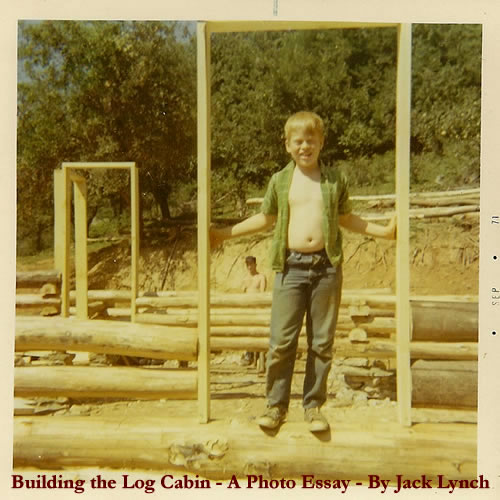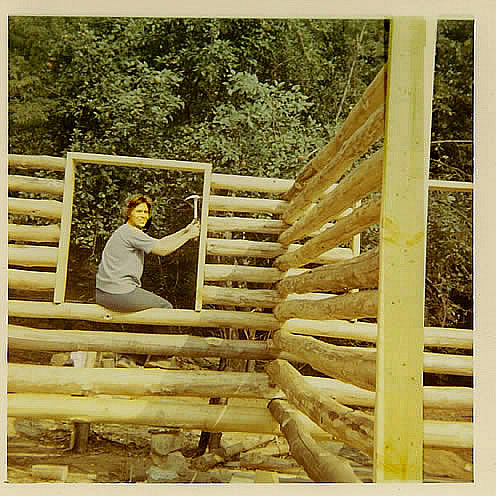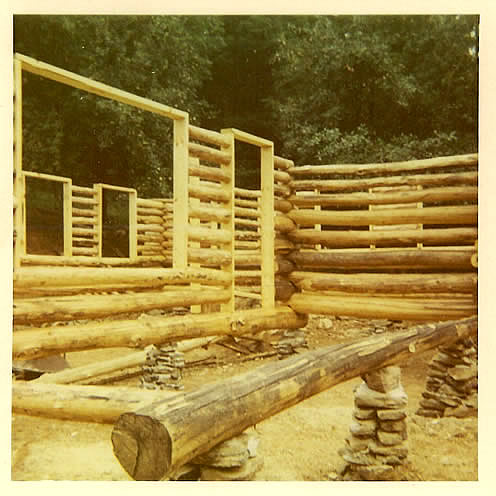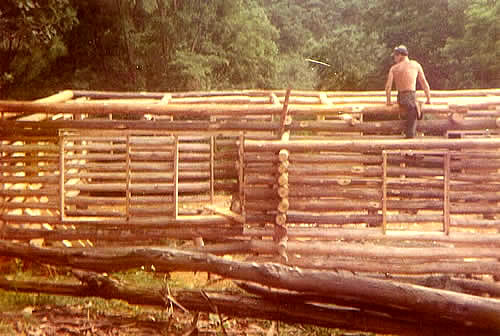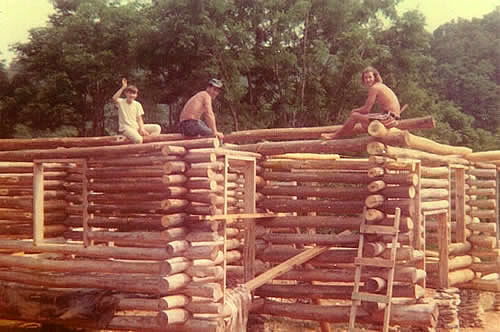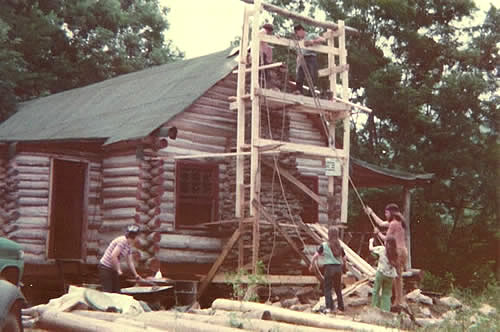Building the Log Cabin Ashe County, NC - A photo essay, as remembered, by Jack Lynch
7/1971 That is me, eleven years old, standing in the frame space for the front door.
Walls were pieced with short log segments, then the window frames were naikled in place.
Here the framing is nearing the window tops. The foreground logs are the support for the front porch.
Laying Logs - logs are worked with 'logdogs' like the telephone comapny workers use to move them around and hoist them up - some of these pieces, being about 40 foot long. took 3-4 men to ride them up an inclined set of logs to place - then of course, there was the ridgepole!
Framing is nearly complete above the windows, except for the ends that rise to the roofline.
Chimney Building - we hauled native rock and hoisted it up to the stoneworkers - the chimney bottom and inside fireplace were laid by a master stonemason - we did the rest of the rise of chimney ourselves.
Go on to page 3
|
| © Copyright 2009 By Jack Lynch |
